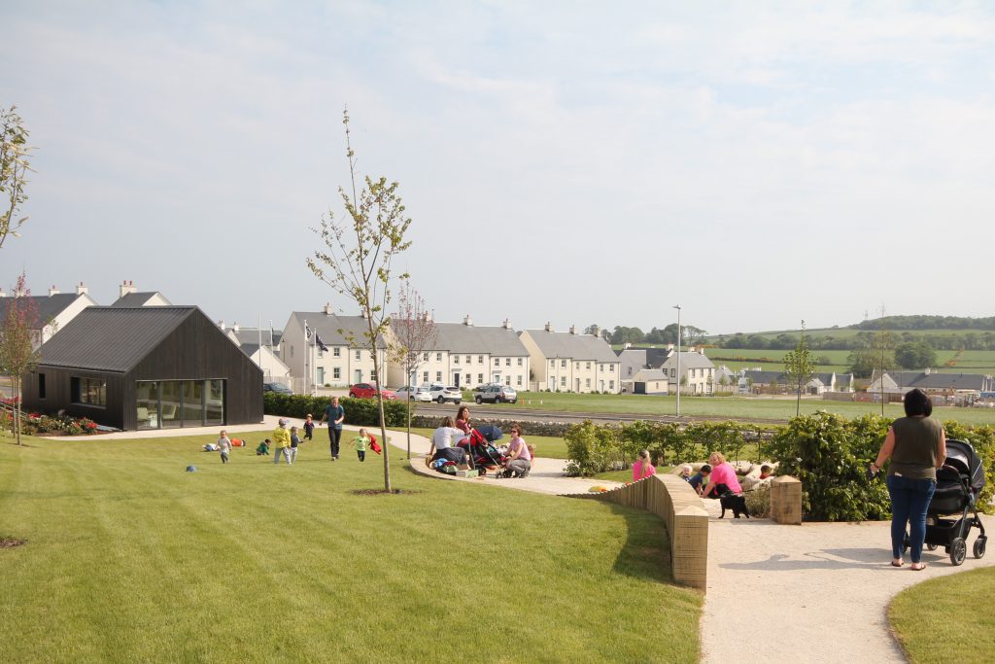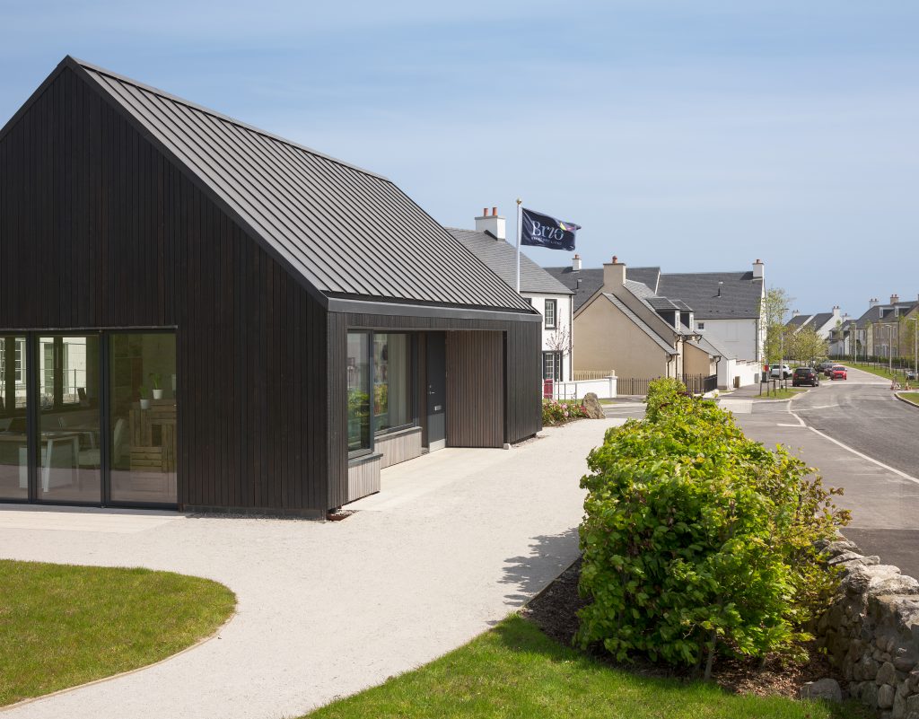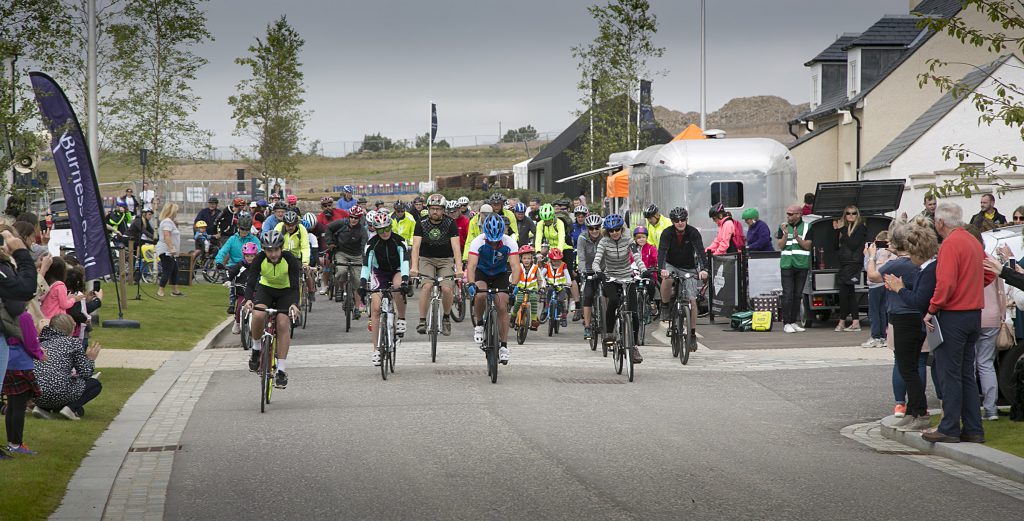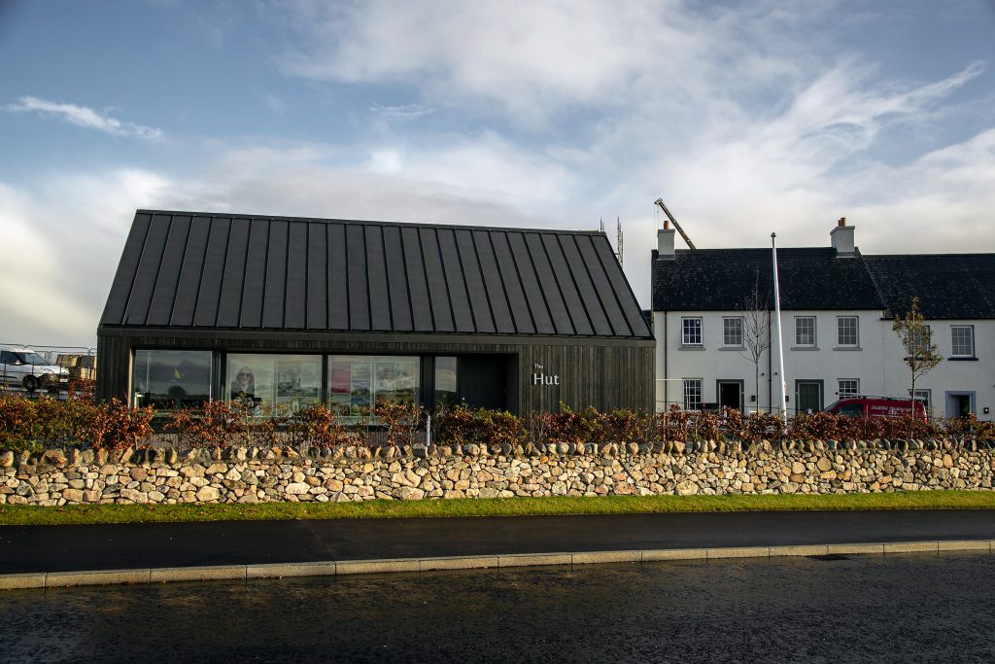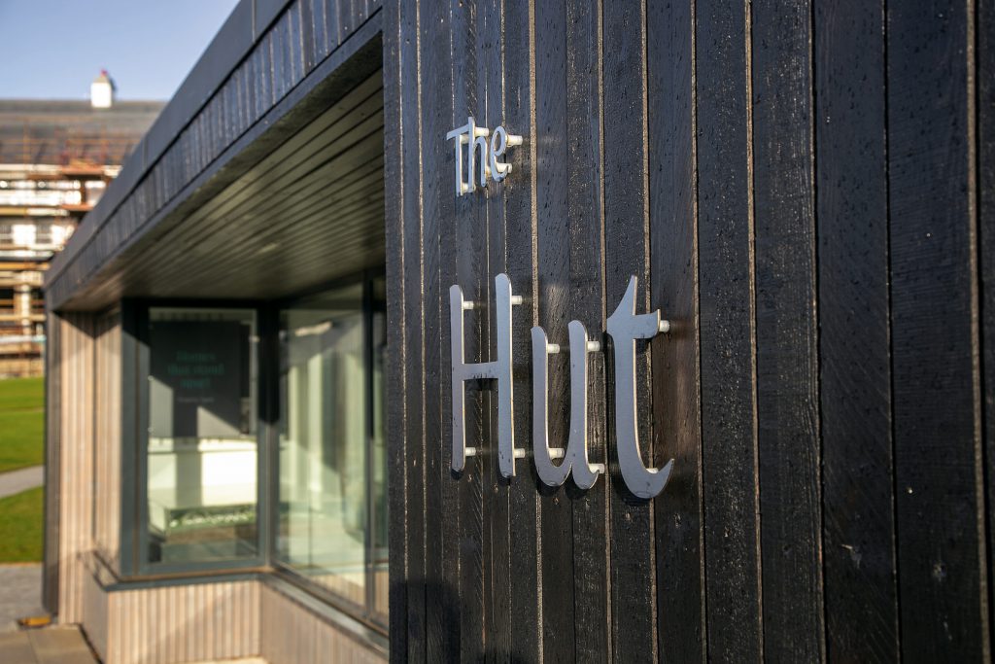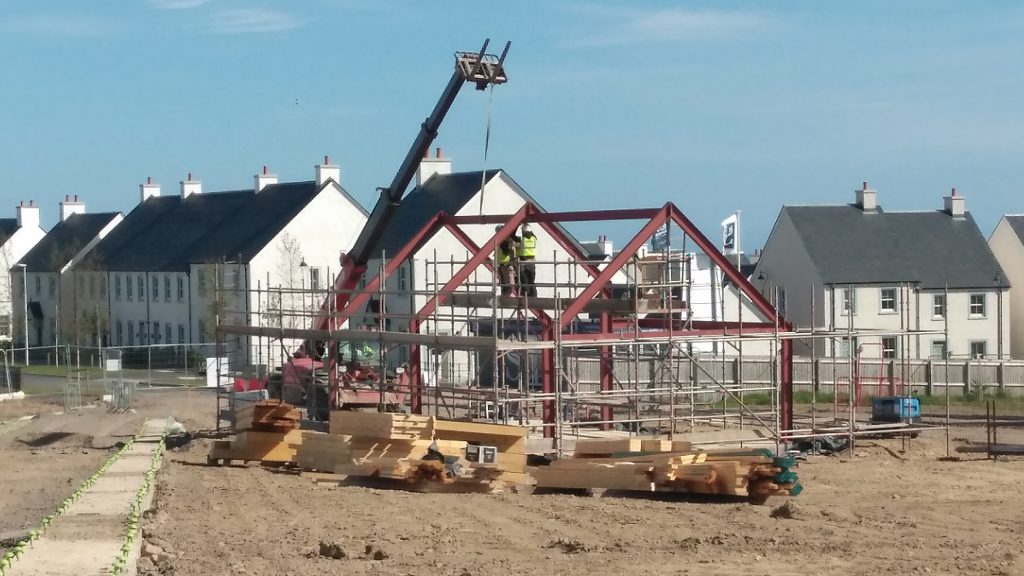The Hut, Chapelton
Chapelton is an emerging, mixed-use town in north eastern Scotland, with diverse choices of housing and places for people to work set in generous green space. The Hut is a community building at the heart of Liddell Park in the nascent Aberdeenshire town.
As town architects for the award-winning first phase of the new town in Aberdeenshire, Brooks Murray designed a flexible space to meet the needs of the existing community and future residents.
The Hut was shortlisted for the Scotland RICS Awards 2019.
Chapelton of Elsick is designed to become a sustainable new Scottish town of 4,045 homes, as well as the shops, restaurants, workplaces, parks and schools needed for a living community. The first of the four distinct neighbourhoods is Cairnhill, in which Liddell Park and The Hut community space sit.
What The Hut is
The growing community at Chapelton needed a small space for day to day meetings, and a focal point for larger community events, including the annual charity bike ride and 10K fun run. Working alongside the Chapelton Community Interest Company (CCIC), and the Elsick Development Company, Brooks Murray designed a meeting space, an office with plenty of file storage above (for the CCIC), as well as kitchen space and toilet facilities.
A local source of water, power, kitchen and accessible toilets, The Hut is also designed with a west-facing glass screen and adjacent level grass area to enable the community to easily extend the building with temporary structures for larger events.
An external, covered exhibition window affords an opportunity to explain the story of Chapelton, through its past, present and future proposals, showing a model, presentation boards and video. This enables the developers or the CCIC to keep residents and visitors informed on latest news.
What influenced design
Guided by the Design Code and Pattern Book, the park and building design are influenced by a local exemplar, Footdee. ‘Fittie’ is a planned, listed fishing village at Aberdeen harbour, intimately set around a communal central green with a community hall and simple, timber fisherman’s sheds.
The design of both Liddell Park and The Hut has preserved these elements to provide a modest, flexible community space in the heart of Cairnhill. The triangular park is surrounded by residential units and retirement village and, like Fittie, provides a focal point for residents to commune and to enjoy. Paths from all three corners provide direct, accessible passage to the central seating area. The play area and grassed lawns in the middle are bounded by a traditional stane wall, with standing stone gate posts at the eastern entrance and estate fencing flanked by beech hedging to provide a sheltered boundary. Larger lime and field maple trees are planted around the edge of the park to bring a sense of enclosure, whilst ornamental cherry trees add colour in the centre. Rhododendrons adjacent to The Hut, likewise, bring contrast. The organic, flexible toddler play area is populated with boulders from the site for children to play on.
Two further key influences on the design were the long-term sustainability (including maintenance and upkeep costs) of the building, and the speed of construction. An air source heat pump provides the main source of (underfloor) heating, whilst use of a pre-fabricated structure enabled construction to be completed in three months.
Whilst adhering closely to the Design Code and material palette, and drawing respectfully upon the historical guide of Fittie with utilitarian external cladding of blackened timber and a hardy zinc roof, The Hut is a contemporary design providing a node of contrast and interest amongst the more traditional houses around it. The exhibition ‘cut out’ is finished in contrasting grey stained timber, whilst internal finishes have kept appropriately simple, with high ceilings in the main meeting room and a polished concrete floor.
