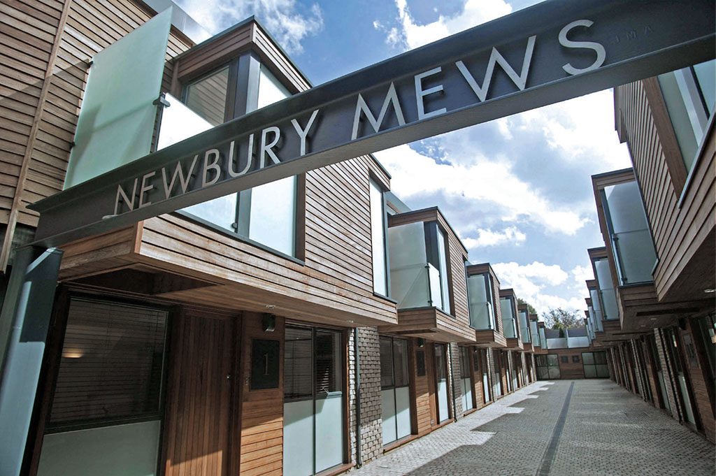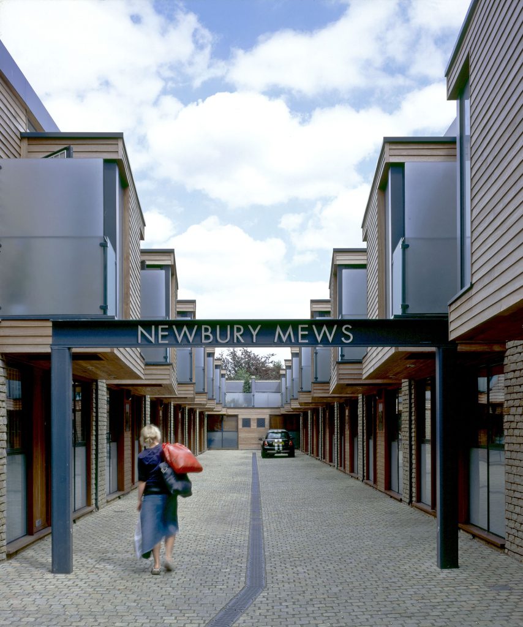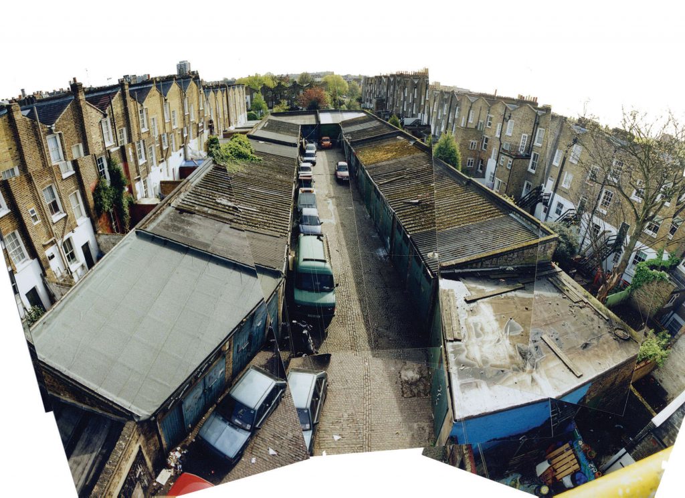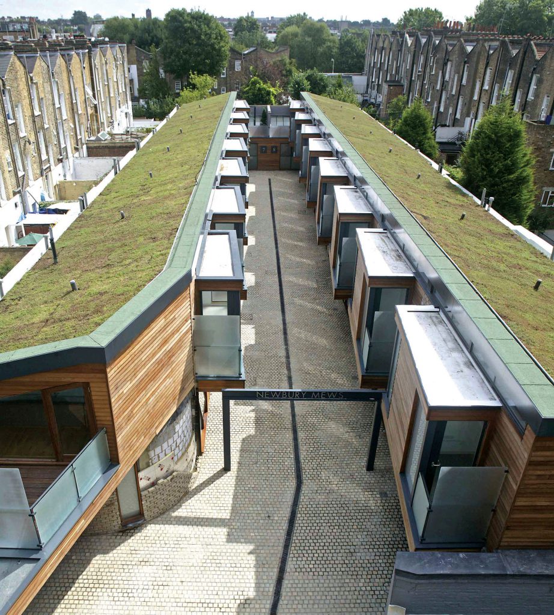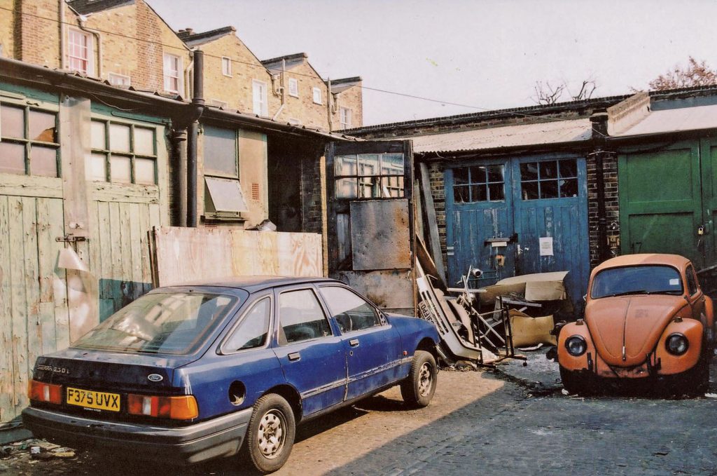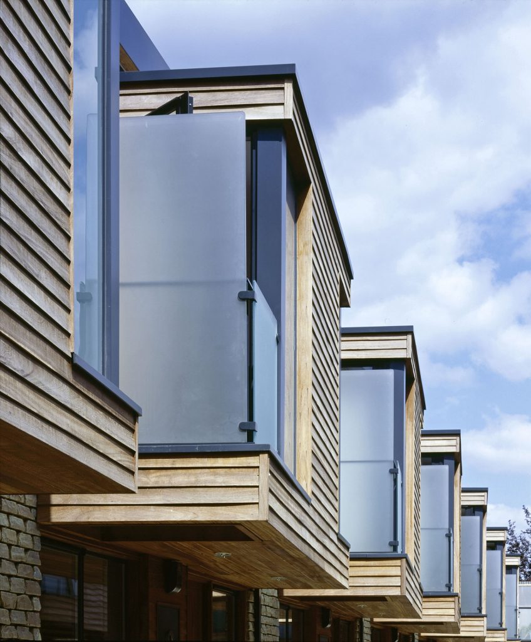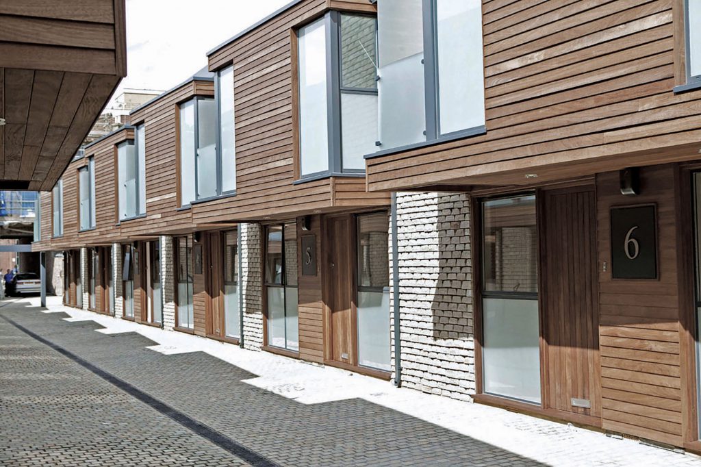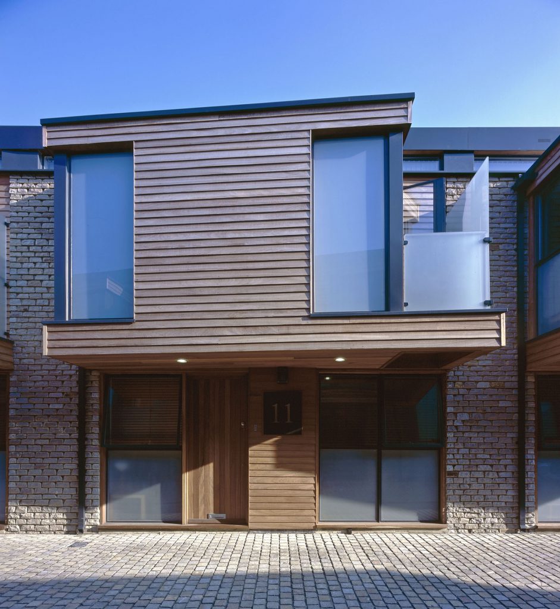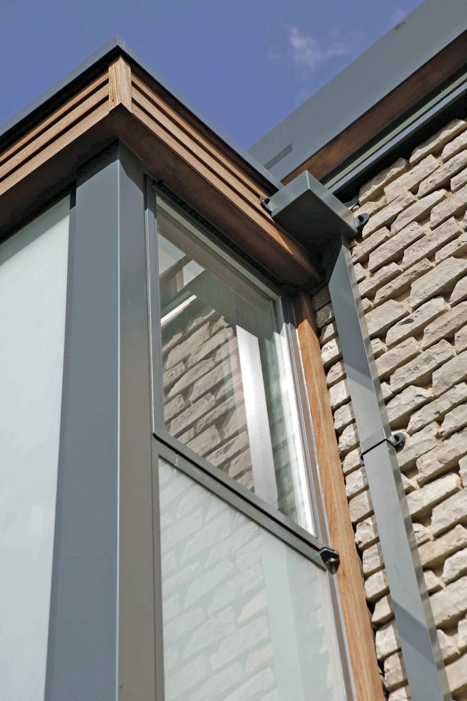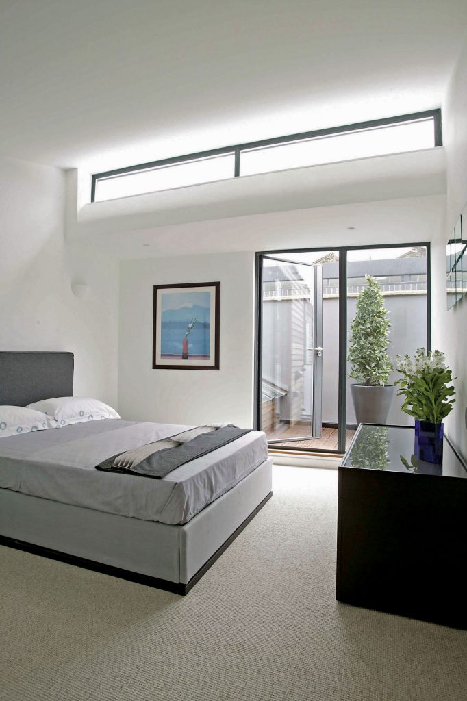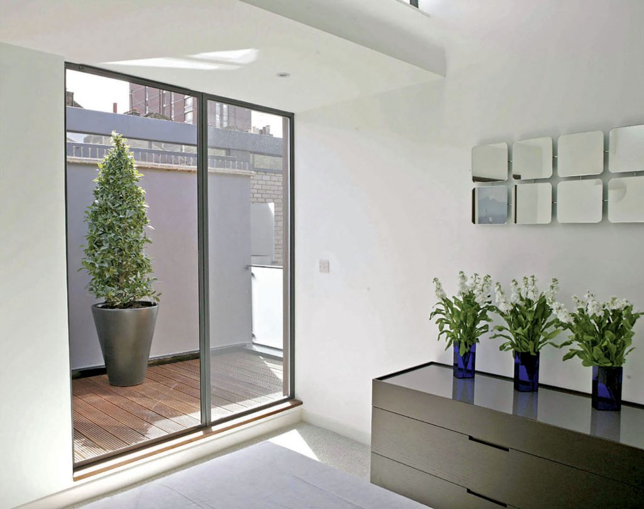Newbury Mews
Newbury Mews comprised an ageing stretch of 35 lock-up garages and workshops set between the terraces of the Prince of Wales Road and St Leonard’s Square in Kentish Town.
Brooks Murray were appointed to transform the environment and bring new homes to the area. The design delivered 15 homes in a delightful cobbled mews, and won the Housing Design award for small housebuilders of the year.
Housing Design Awards 2005 Small Housebuilders Winner
The narrow width of the existing site demanded a thoughtful solution, in particular to address overlooking issues as the mews homes sit closely together, only 3.6m apart. Each house was accordingly built with an angled facade designed to provide total privacy, whilst the backwards-facing mono-pitched roof form remained, to minimise the impact of the buildings on the surrounding houses onto whose gardens they abut.
The floor to ceiling height at this back wall is kept to a minimum, housing just service spaces, with the higher front elevation providing enough loft to house clerestory windows.
Roofs are planted with sedum blanket to further soften the effect on surrounding houses, acting as a foil for the yellow stone access path and the walls of mews buildings.
The Brooks Murray team chose a simple palate of high quality materials to create a compelling space in the dense urban environment, and finish each property to an award-winning standard.
