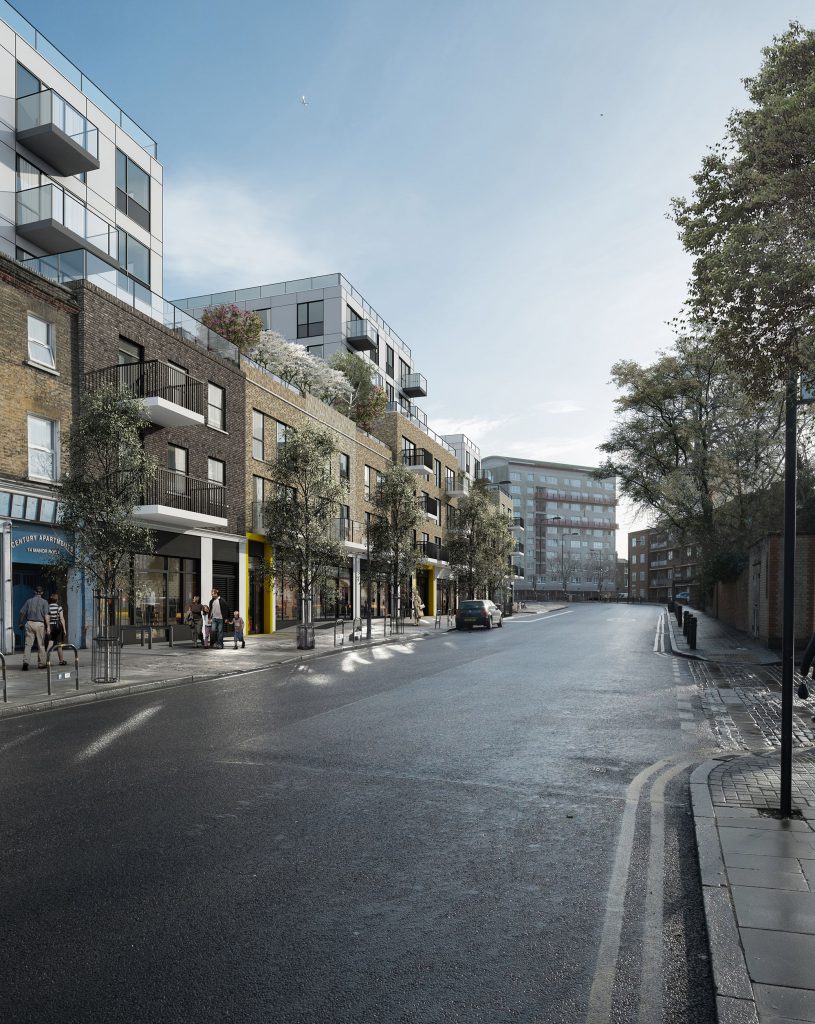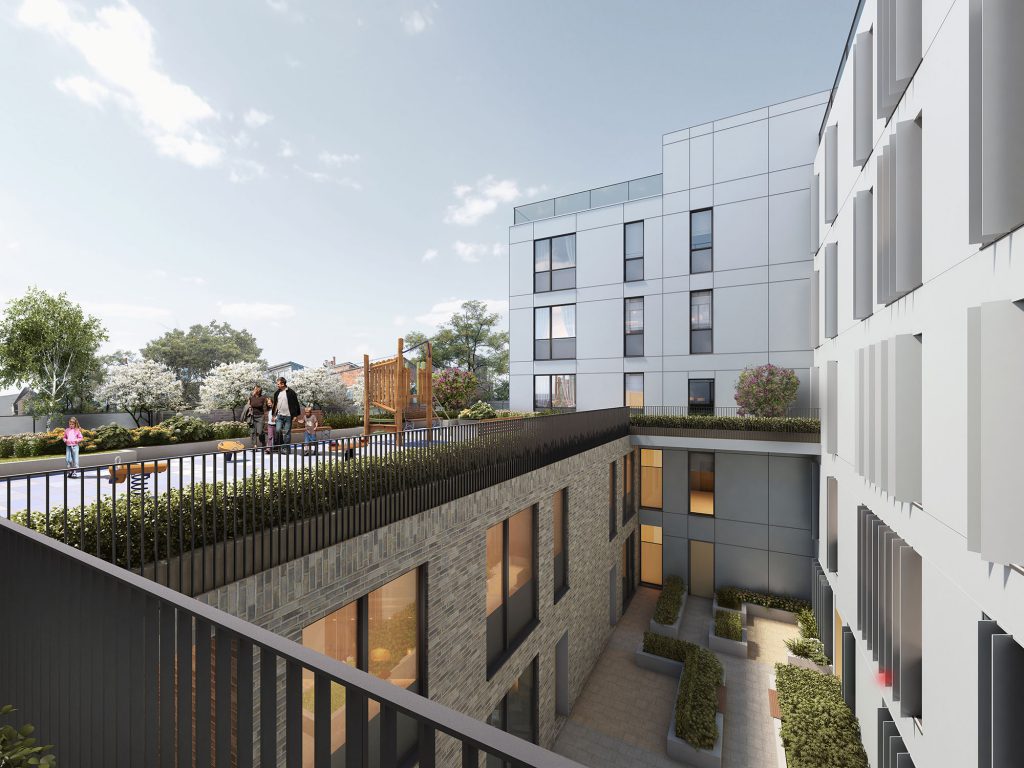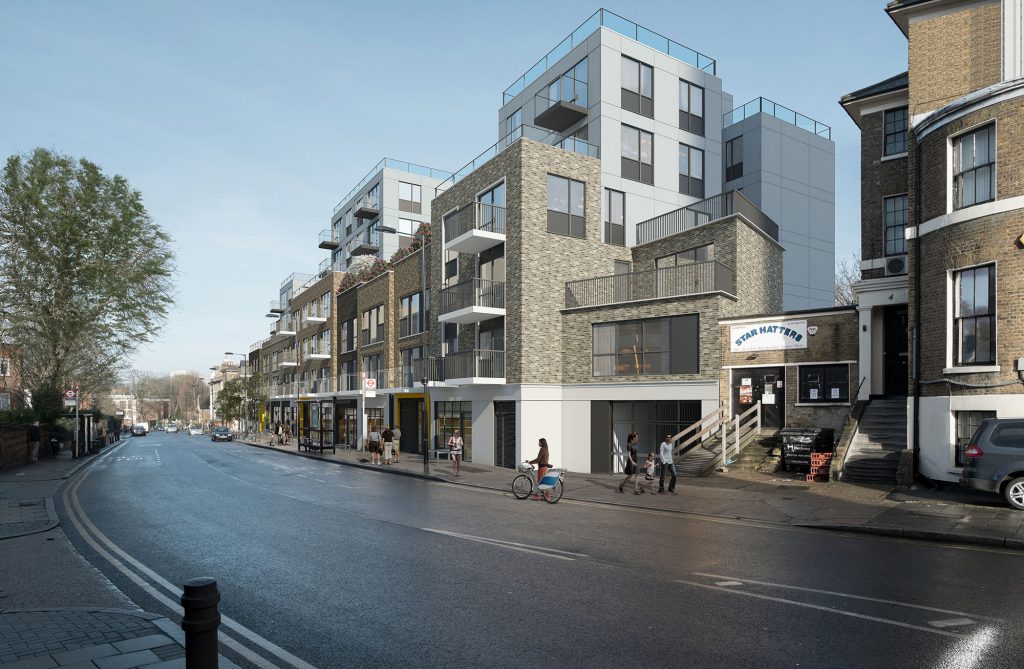Manor Road
Manor Road is an area with varied architectural character, from Victorian terraces to post-WWII infill housing in Stoke Newington, London.
Brooks Murray were appointed to design a scheme bringing much-needed new homes to the area and local amenities to the community. The mixed-use design comprises 54 homes and 1,400m2 of commercial space.
Given the complex architectural character of the area, the scale of buildings varies from two/three-storey terraces to ten-storey residential towers. The site abuts a Grade II listed building and sits in the vicinity of the Stoke Newington Conservation Area. Brick is the dominant building material used in the immediate area, especially amongst low rise buildings, whilst the taller residential towers are a mixture of concrete frame with exposed brick infill or block infill with render finish.
The client landowner sought to regenerate the site with a mixture of new residential and commercial space.
The Brooks Murray team designed a mixed-use scheme incorporating a series of landscaped terraces which provide amenity space for future residents and neighbours. The proposals respond sensitively to the existing context, retaining the existing building line and scale of the street, locating taller elements to the rear of the site.
Likewise, the team chose materials to complement and enhance the surrounding buildings.



