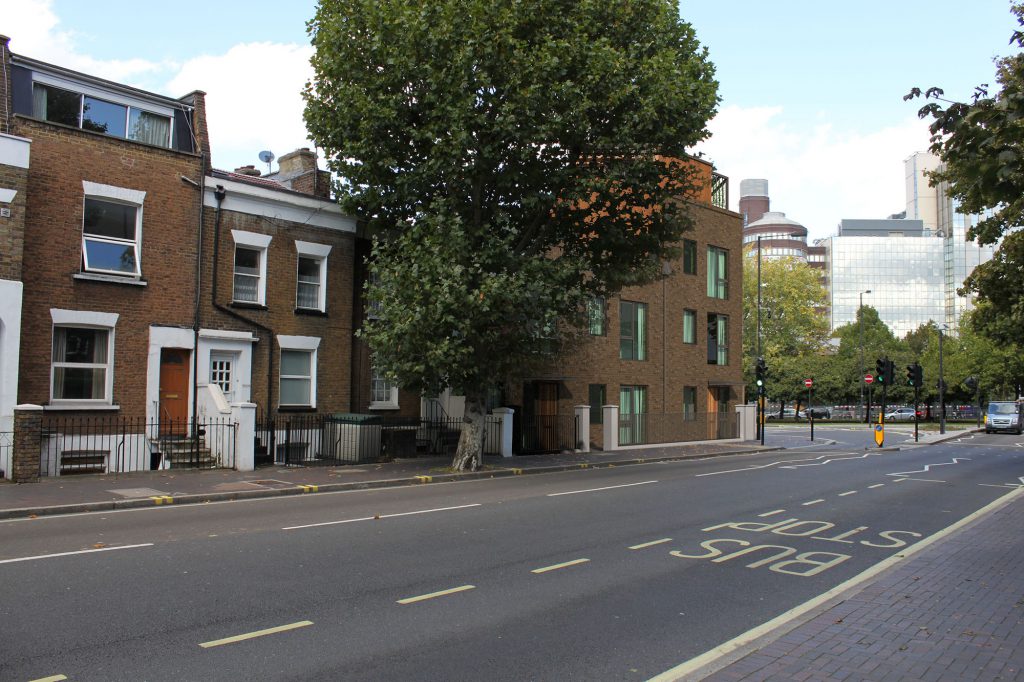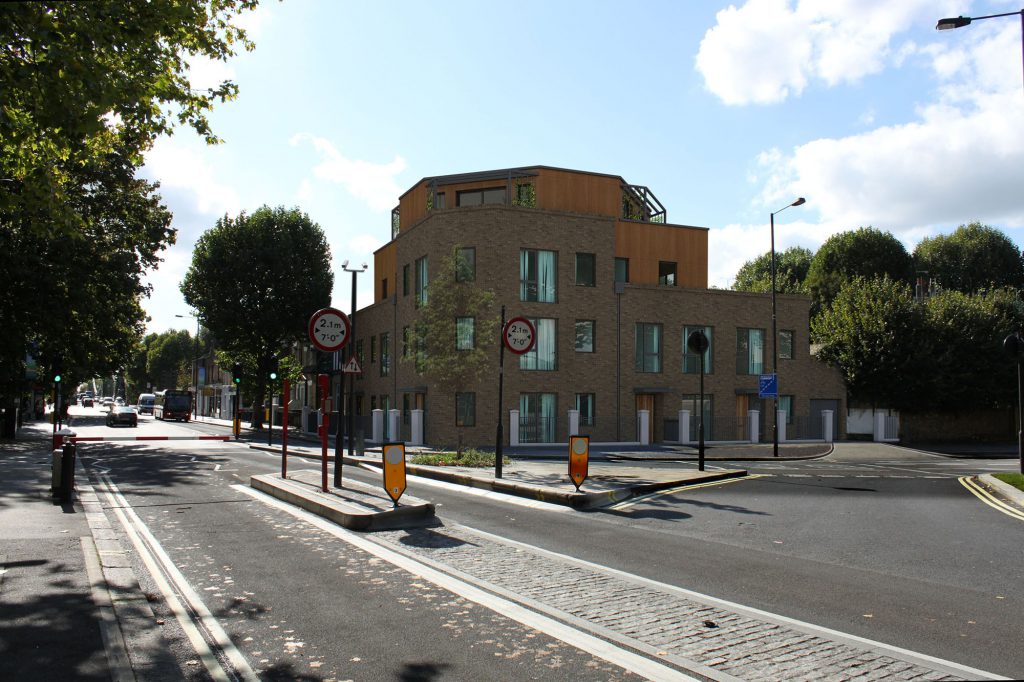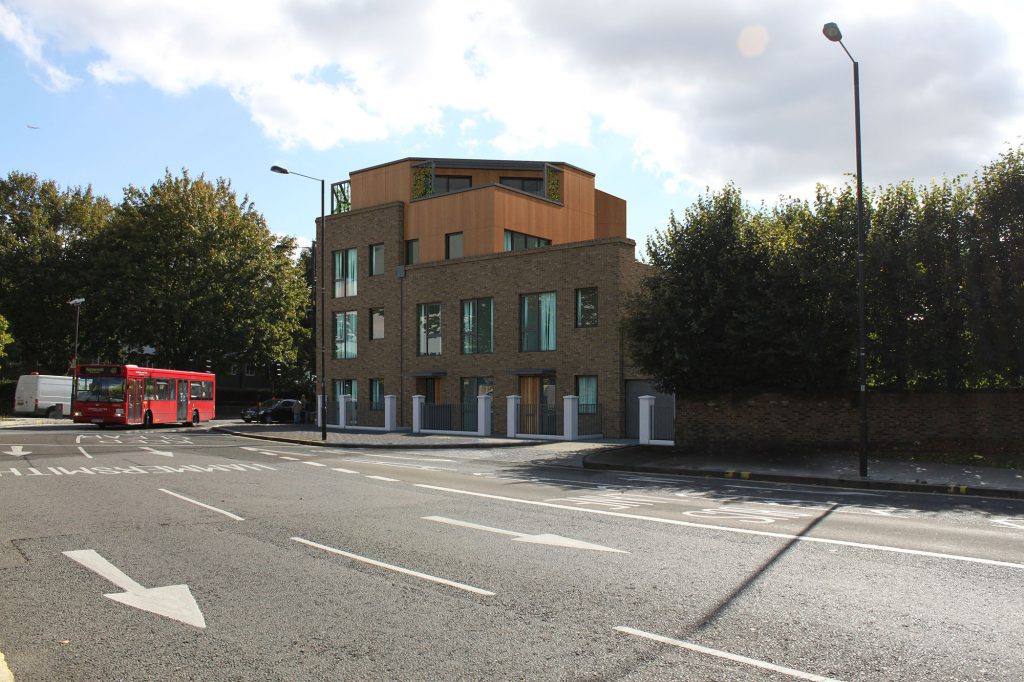Hammersmith
This residential new build project involved a derelict public house on a prominent corner on the approach to Hammersmith Bridge in west London.
Brooks Murray were appointed to design a scheme bringing new purpose to the site, ultimately delivering 9 new homes, private gardens of varied sizes and a well-landscaped communal garden.
The prominence of the site and its nature on a bend demanded a thoughtful solution, linking to the existing low-scale terrace before forming a measured statement at the corner.
The design comprised a series of varied heights (from 1-4 storeys) above an underground car park and a shared communal garden to the back and away from the noise of the street.
Its proximity to the Hammersmith flyover and the gyratory presented a potential threat to the amenity of residents. In response, high composite windows with top-quality seals were chosen alongside low-e glass.



