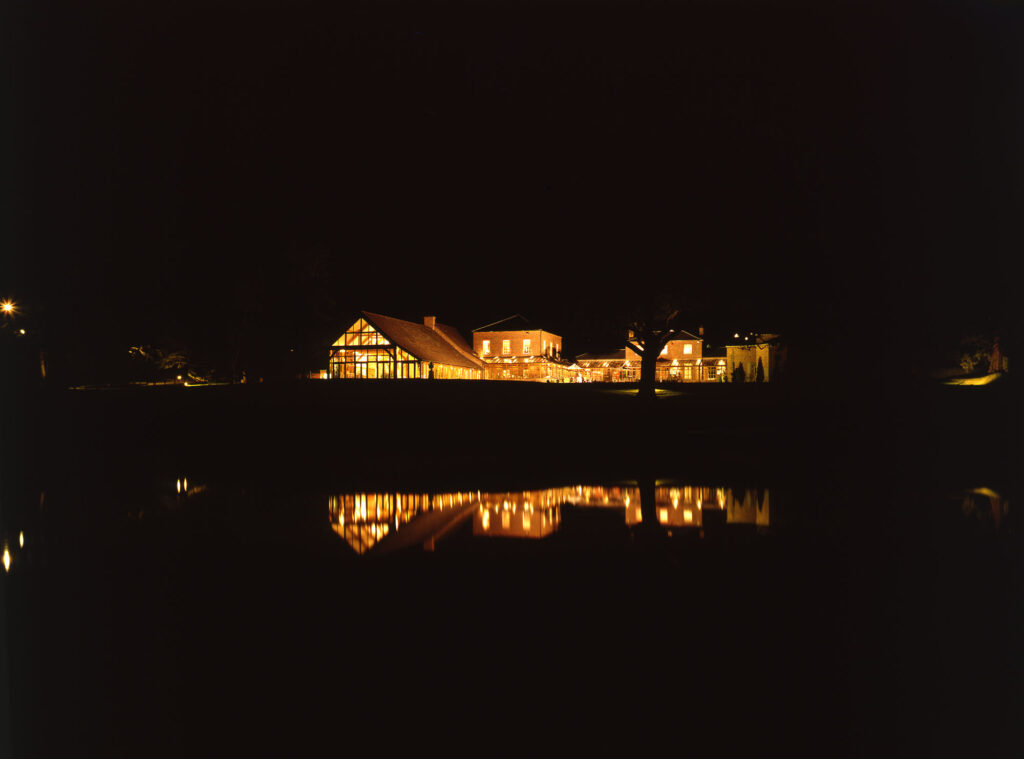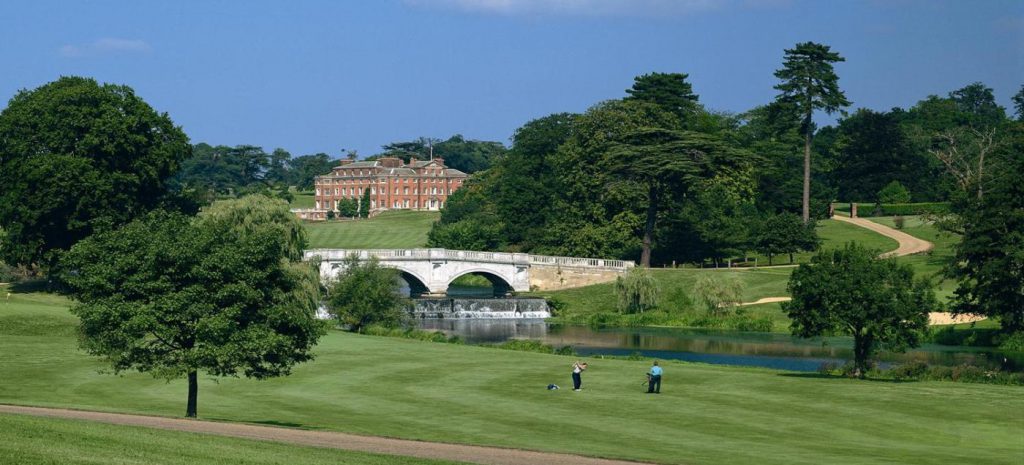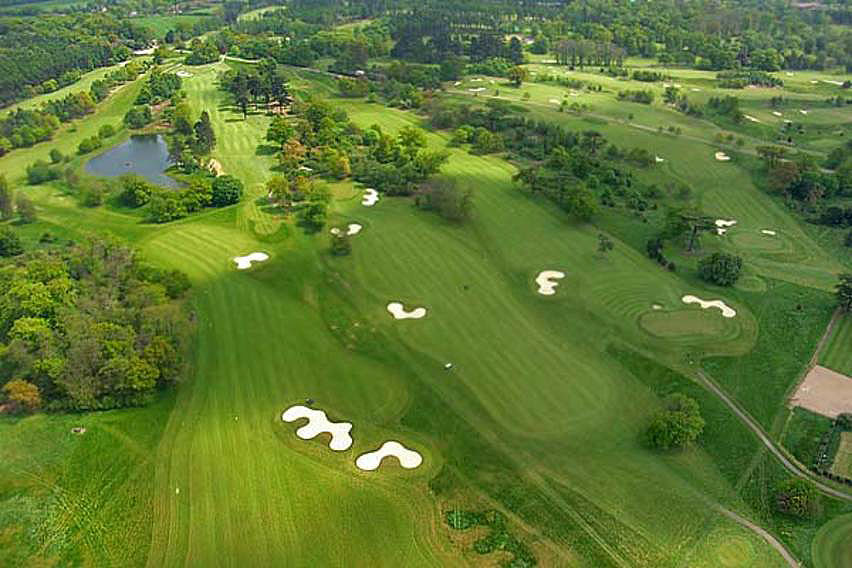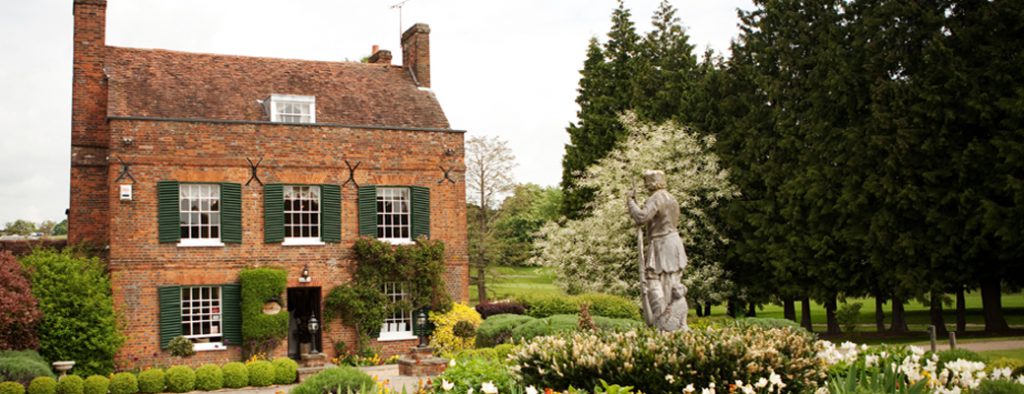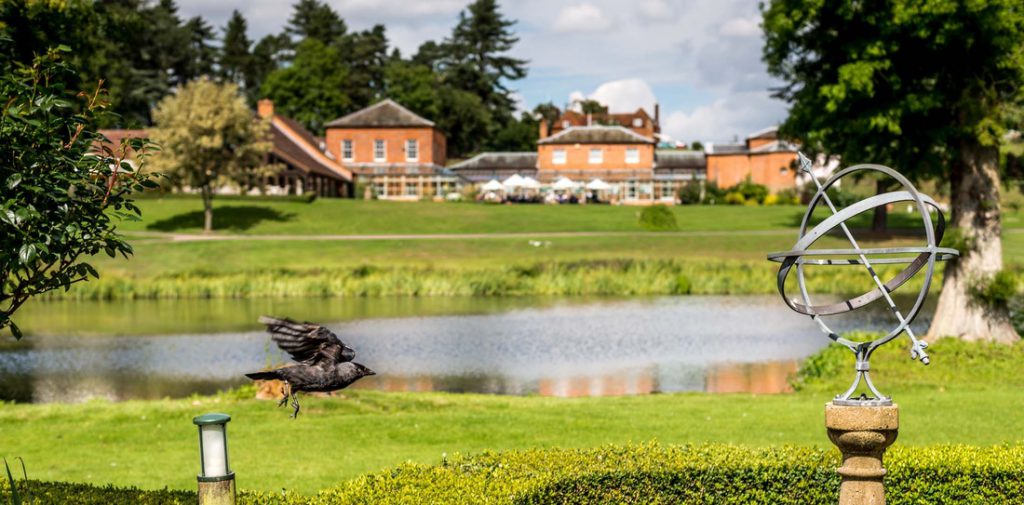Brocket Hall
The Grade I listed Brocket Hall sits within the Brocket Estate in open Hertfordshire countryside. During the twentieth century, it had been converted into several residential apartments.
Brooks Murray were asked to restore the Hall and its various outbuildings to more appropriate and productive contemporary use.
Designed by James Paine in 1760, Brocket Hall sits within charming English countryside. Its surrounding Estate comprised a lake, landscaped gardens and stable block.
During the 1990s, the Estate and Lord Charles Brocket wanted to give the Estate a long-term viable future.
Brooks Murray were commissioned to prepare a strategy and masterplan of the Estate which would achieve this, designing solutions for all of the main buildings.
The Hall
The team undertook a range of work on the Grade I listed Hall, restoring the main reception rooms and bedroom suites, creating a second large multi-use space under the ground floor ballroom and ancillary offices suitable for EEC, UK Government and international company meetings, conferences and events.
Outbuildings
To complement the work to the Hall, Brooks Murray redesigned the stable block as bedroom suites, and the Grade II listed Warren Farmhouse as a club house for the golf club. This has subsequently become the renowned restaurant, Auberge du Lac.
Working with golfing luminaries, Peter Aliss and Clive Clark, we also designed and coordinated one of the golf courses.
