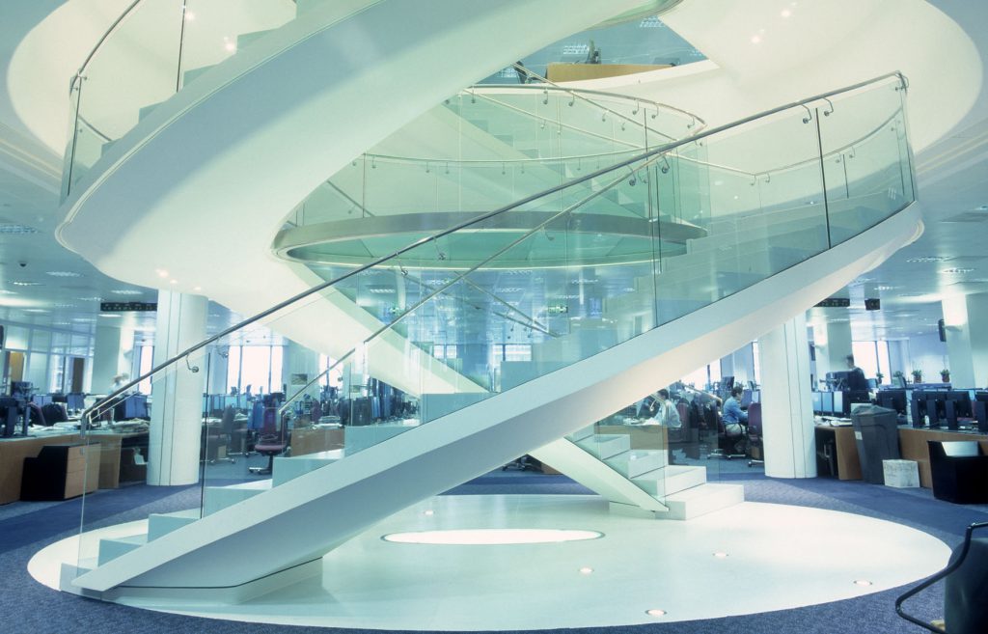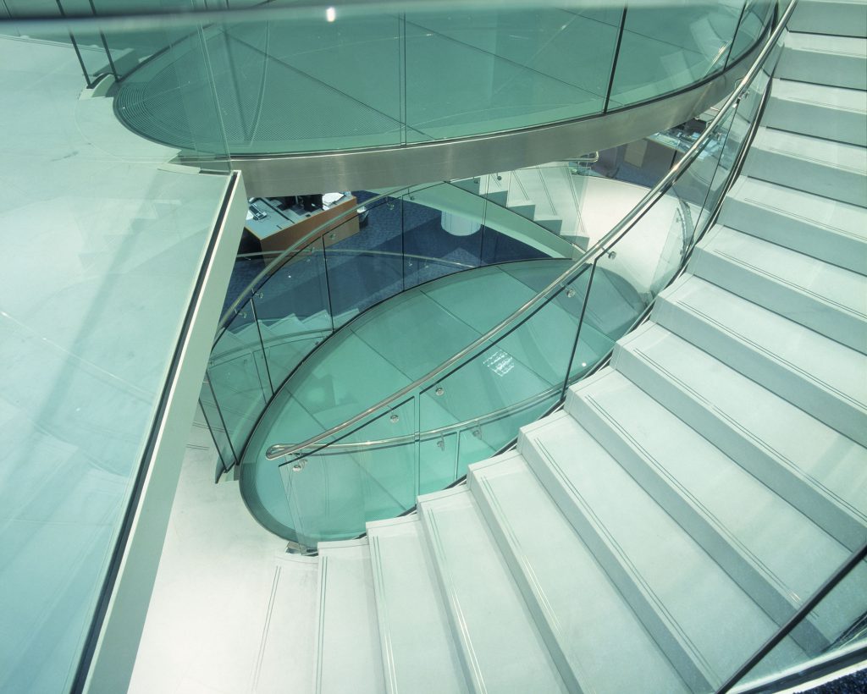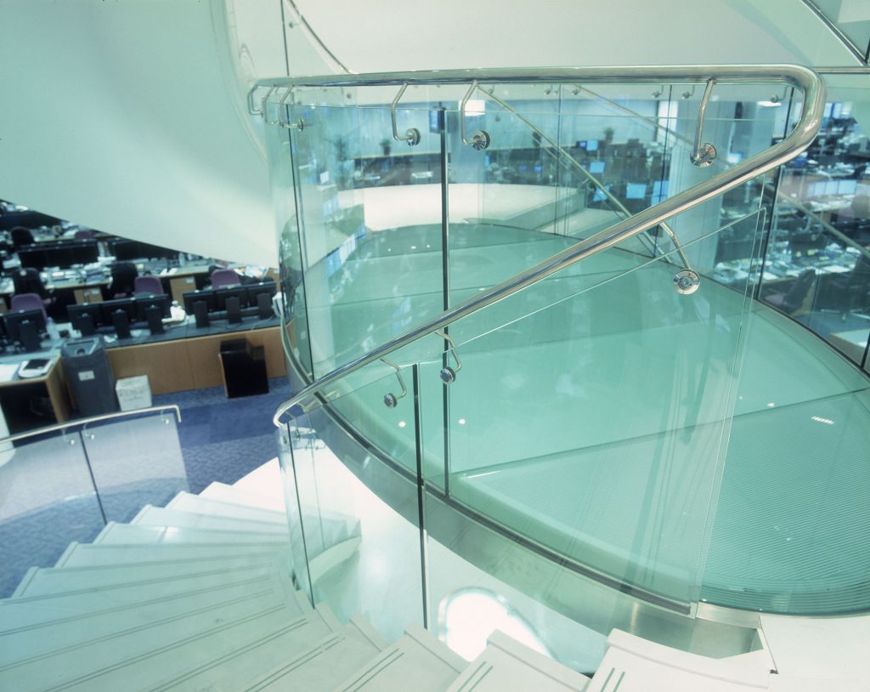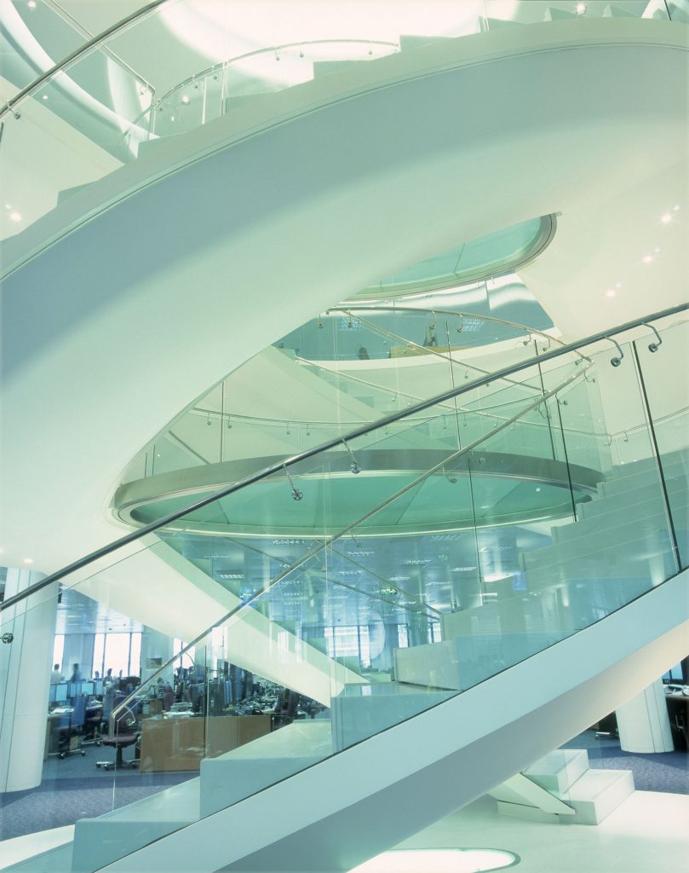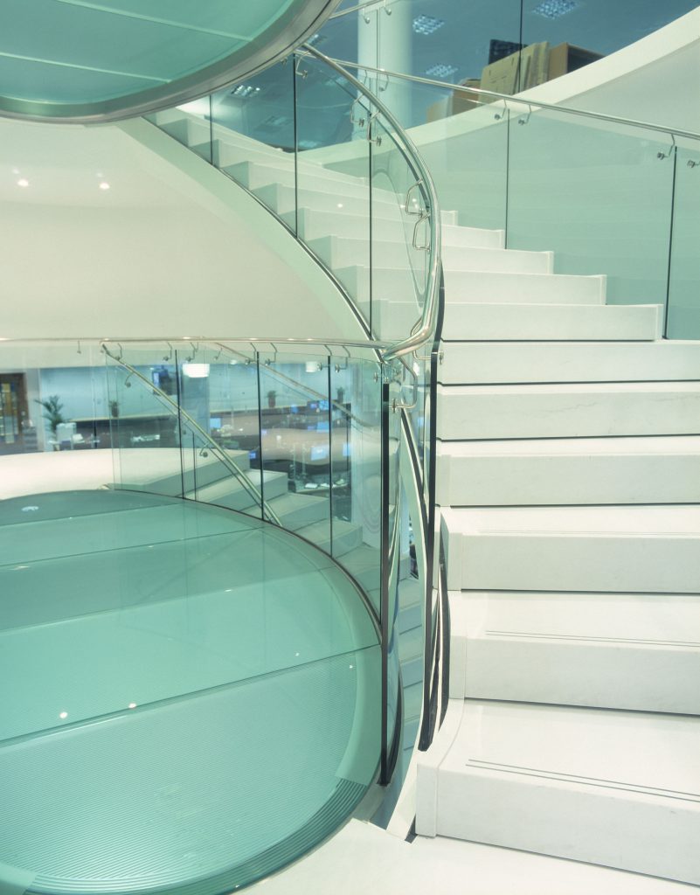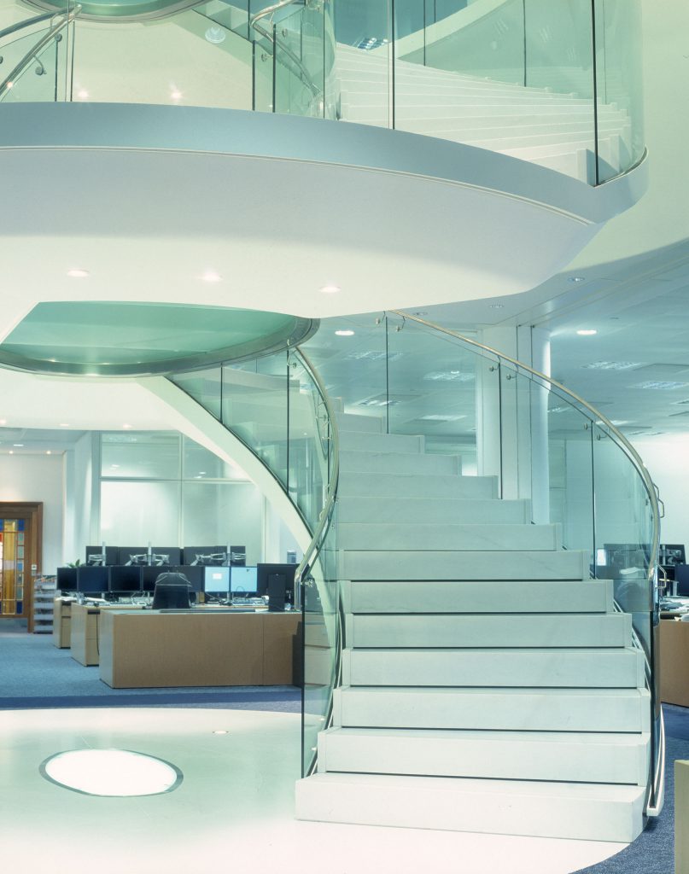Barclays
This project sought to connect two discrete trading floors and create a more communal working environment within a seven-storey building in Canary Wharf.
Brooks Murray won the commission with a double-helix staircase and central mezzanine, creating a market-like environment where employees of all levels can meet.
The exacting nature of the location and its sensitivity to the running of the business demanded a meticulous programme and a creative approach. The principal challenge involved cutting a hole between two live trading floors and building the steel structure in its place. Working closely with Navarre Interiors, the team delivered a staircase appropriate to its place from a predominantly pre-fabricated design, craned in horizontally through the windows.
Materials were chosen for their longevity and to fit appropriately the existing building. Polished stainless steel handrails, designed and crafted in Newcastle, cover a curved glass balustrade. The bespoke Carrara marble stairs were selected by the Brooks Murray team in Italy and transported to London for the build.
