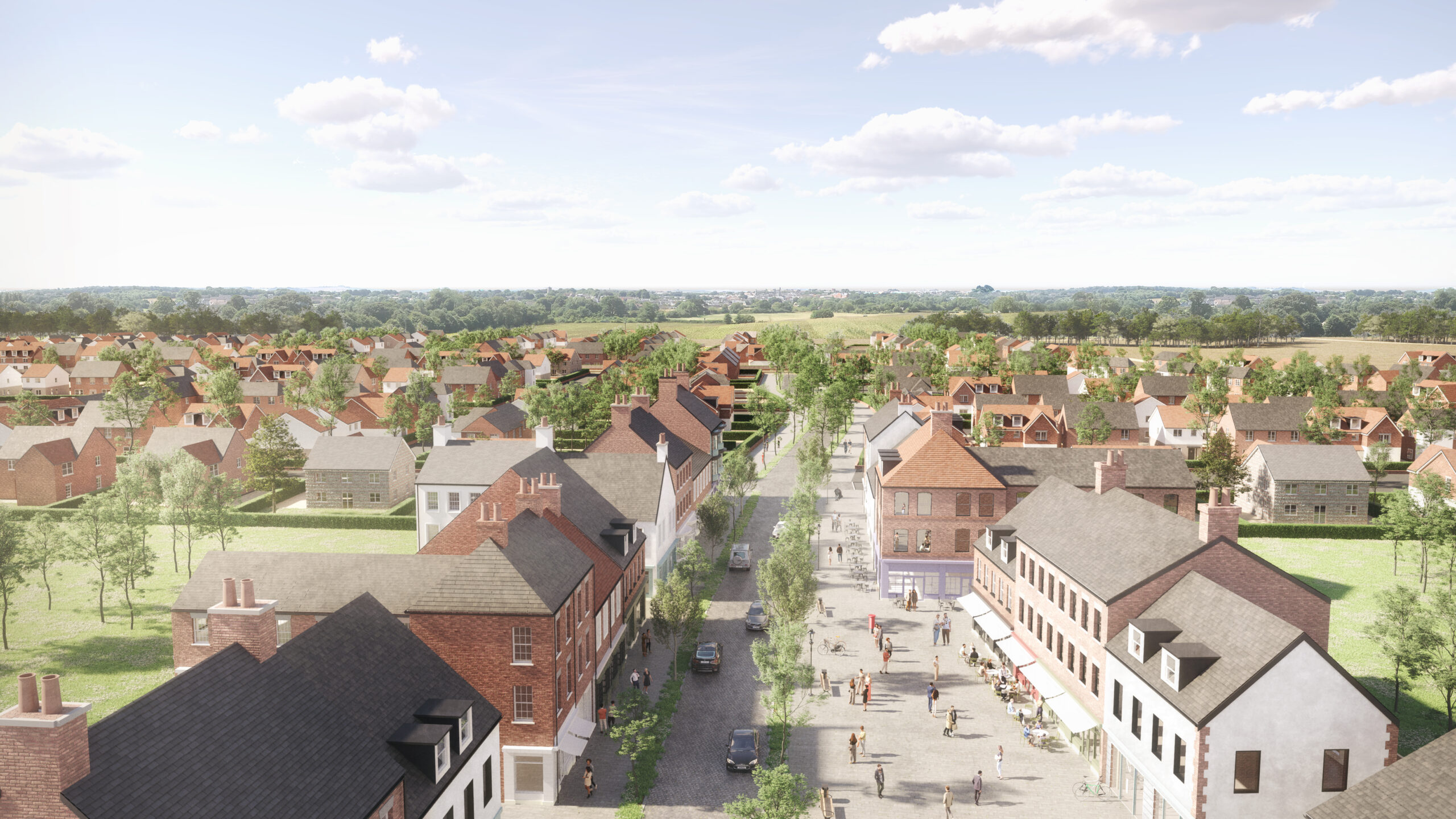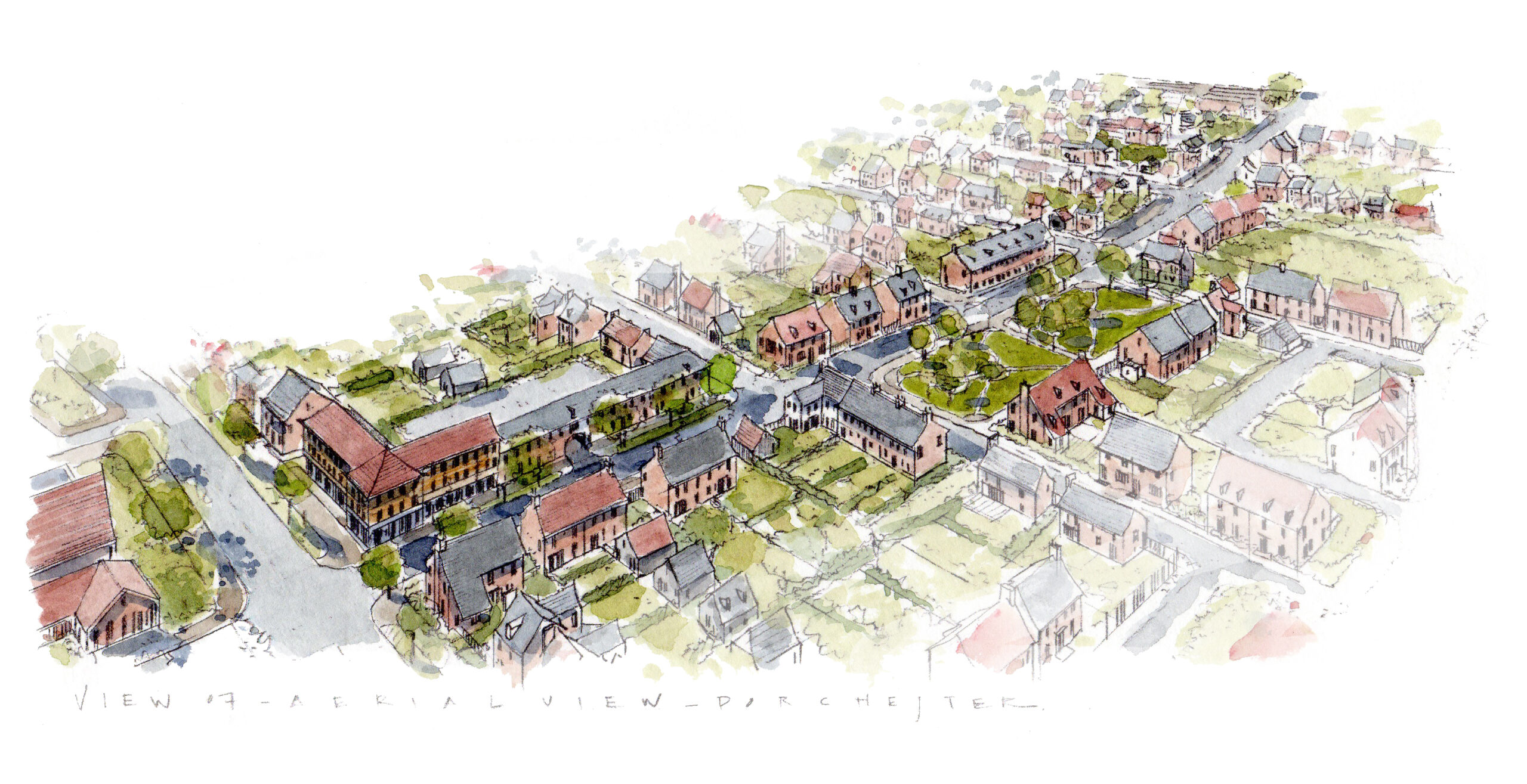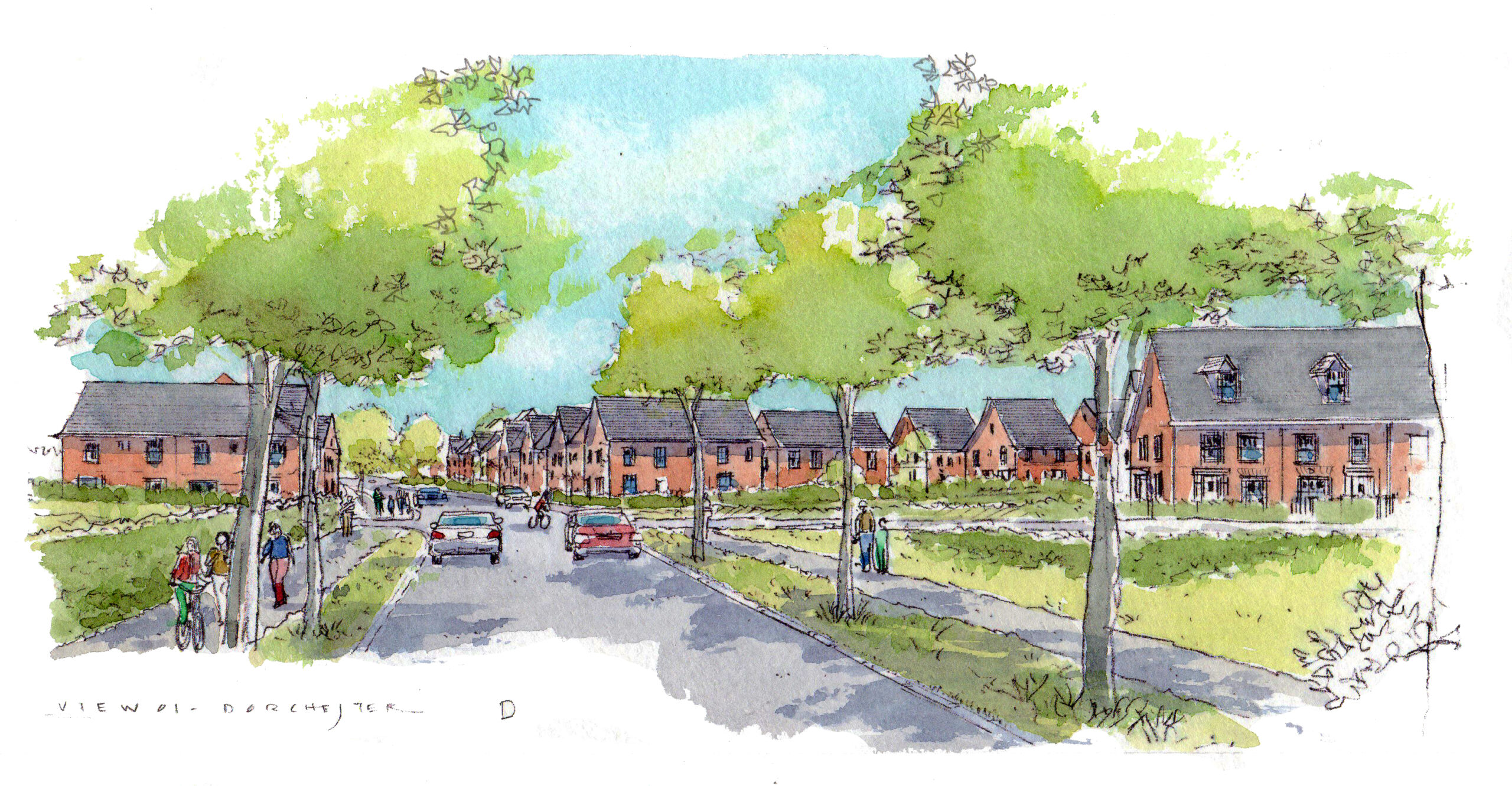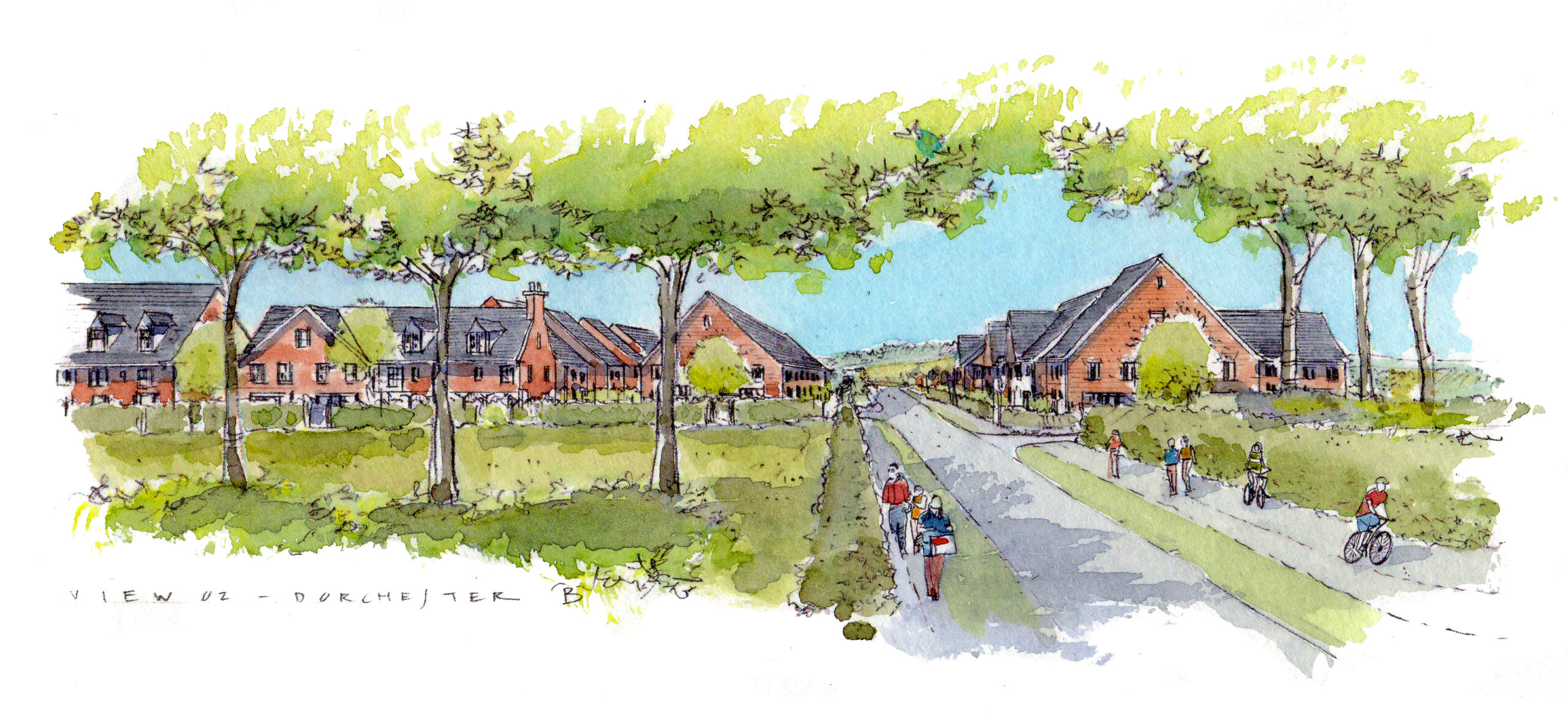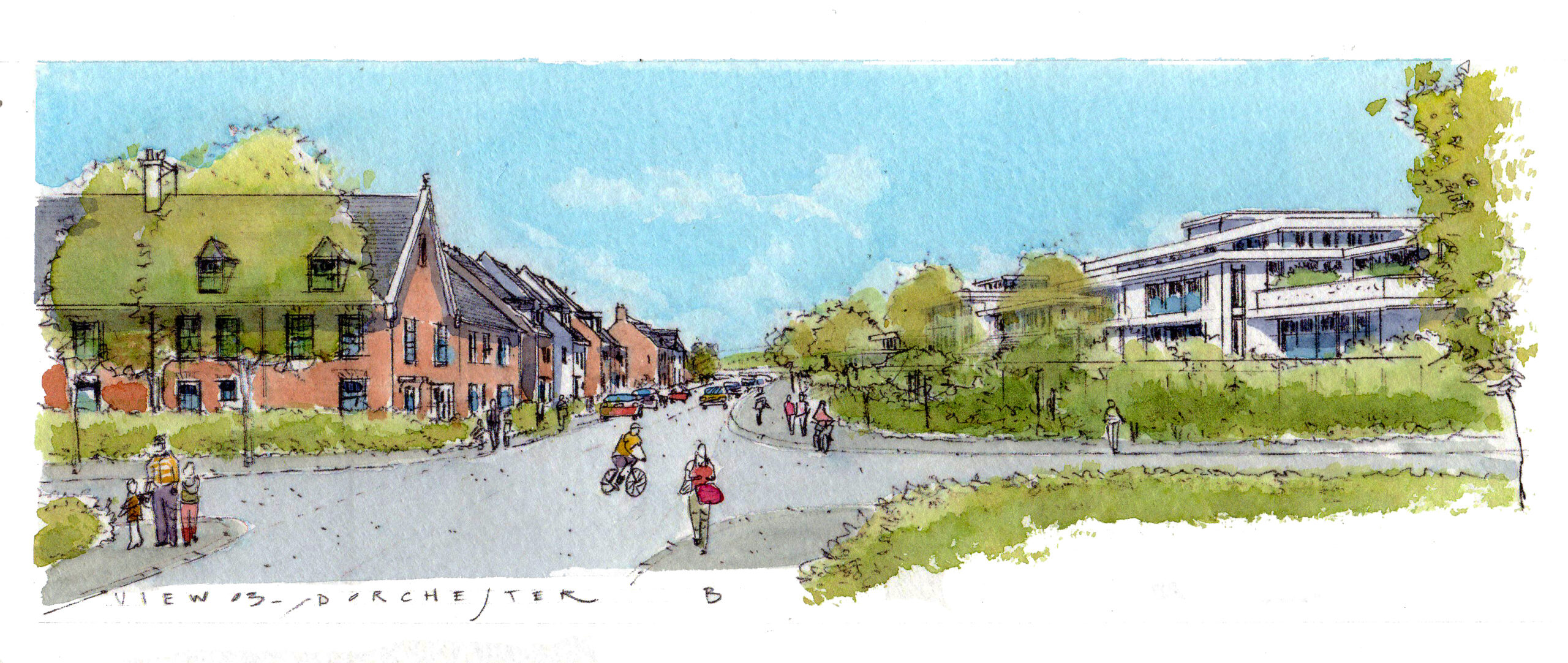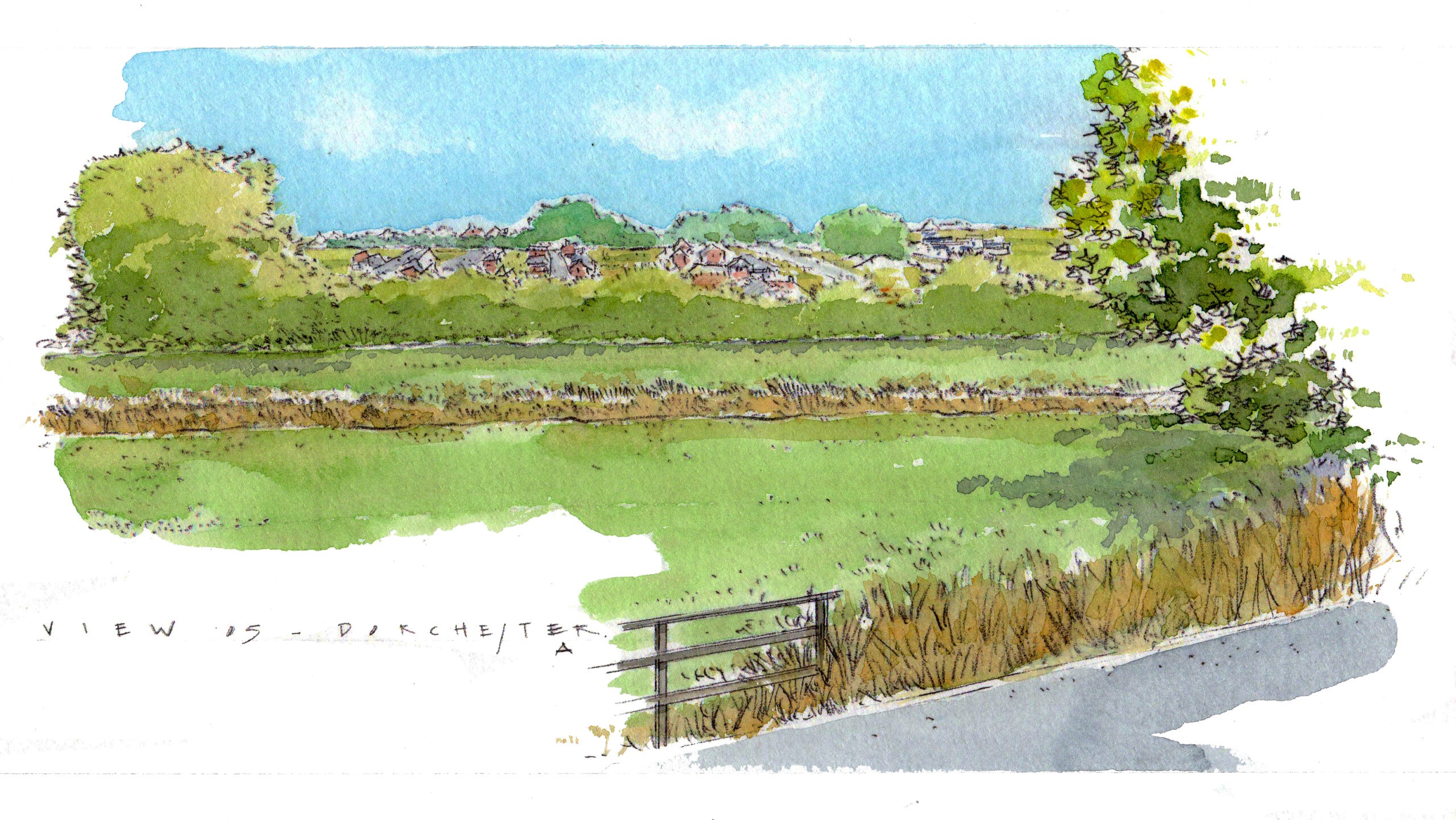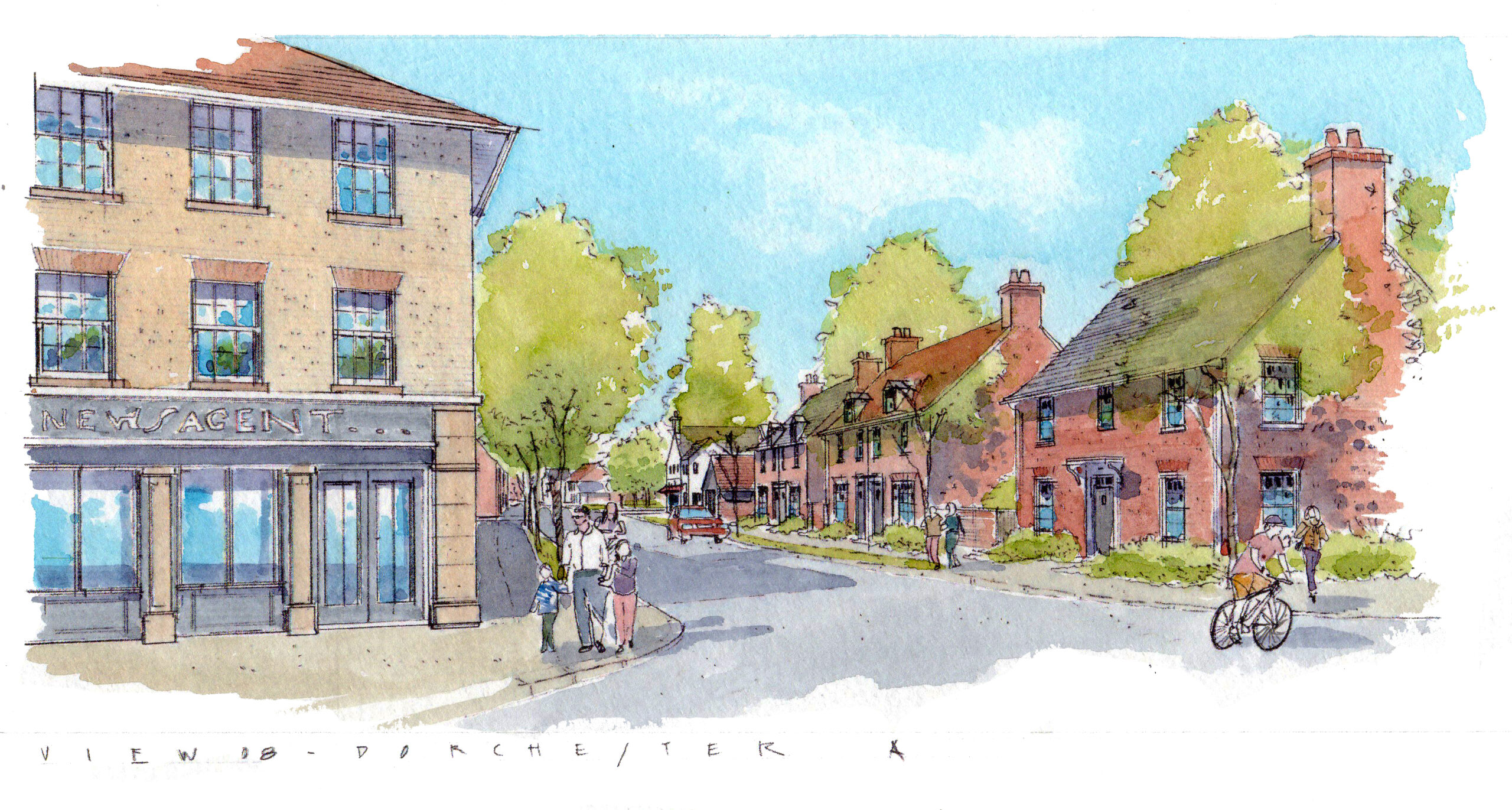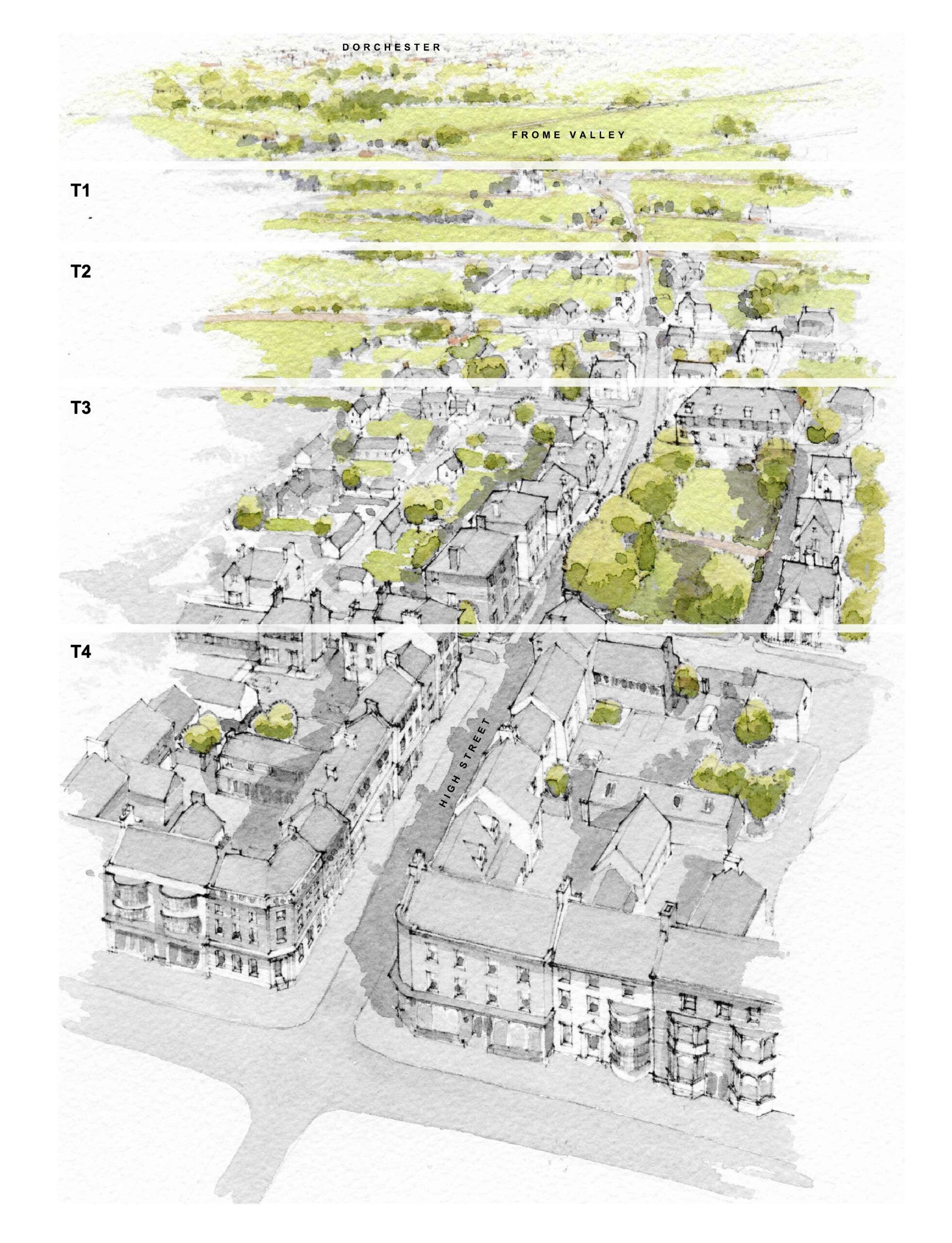Planning & Listed Building Approval – Restoration of the Walled Garden at The Hoo
Brooks Murray have secured planning and listed building approval for the restoration of the Walled Garden, and the build of a traditional glasshouse and outbuildings, at The Hoo. We are looking forward to this next part of this restoration and repurposing project.
North Dorchester Garden Community Design Team – Appointed
Brooks Murray has been appointed to develop the masterplan for the North Dorchester Garden Community. The Garden Community seeks to deliver thousands of homes, new schools and plenty of employment space set in several walkable neighbourhoods.
The south-facing site, north of the historic Dorchester Water Meadows – almost industrial land-use since the 1760s – is a remarkable site. We look forward to working with communities to design a beautiful new part of Dorchester that responds to local needs.
Salisbury Square On Schedule
The Salisbury Square development is on track for April 2026 completion.
Boom Construction have completed the slab installation pour to the upper level of the mixed-use block, the steel insulation for the lower level, while the townhouses on Arm & Sword Lane. Take a look at their status update here (external link) !
Follow Hatfield Park’s LinkedIn for ongoing video updates.
King’s Foundation Visit Chapelton
During September, the King’s Foundation visited Chapelton to explore the growing town.
This little book was prepared for the visit of the King’s Foundation in September, to explain design intent behind key sites in the town, and to show proposals become reality.
Take a look here: Cairnhill Design Proposals 2010-2024
Mill Green Village shortlisted for the RTPI East of England Awards
We are delighted to announce that Mill Green Village has been shortlisted at the RTPI East of England Awards for Planning Excellence 2024 in the category “Best Project – Excellence in Planning for Communities (small schemes under 50 homes)”.
The initial target of the project was: bring the Green Man pub back to life. The challenge was how to do this in a way that was viable on a highly-constrained site that offered few easy solutions. This was achieved in 2023 through a project whose cornerstone was engagement and collaboration.
It emerged, in 2010, with a request from the community to the Gascoyne Estate to purchase and save the Green Man pub. This led to the 2011 Mill Green Charrette: bringing friends and residents of Mill Green, and wider stakeholders, into the design process immediately and setting the groundwork for collaborative, open and transparent communication. The Charrette raised deeper concerns beyond the pub which the project then also sought to address: no social meeting space, poor street lighting, noise from the A414, inaccessible green space.
Beginning with this extensive community engagement, we developed a complex planning application that received unanimous public support – remarkable within Hertfordshire’s Green Belt. Proposals needed to accord with the historic environment, to demonstrate the very exceptional circumstances to overcome a presumption against development, and incorporate designs that responded to environment, location and topography (e.g. MVHR systems responding to the noise of the A414 road).
To know more about the project click here.
Related links:
https://www.rtpi.org.uk/find-your-rtpi/rtpi-english-regions/rtpi-east-of-england/east-of-england-awards-for-planning-excellence/
Construction starts on Salisbury Square, Hatfield
Following demolition works, we are excited to begin the construction of this new mixed use block and housing scheme in Old Hatfield town centre.
Salisbury Square is a crucial part of the Old Hatfield regeneration masterplan by Gascoyne Estate.
The project will provide retail space at ground floor with a mix of commercial and residential units on the upper floors. Additional 5 new townhouses will be built to complete the street scene at Arm & Sword Lane.
The buildings have been designed with traditional architectural style and detailing in line with the Hatfield Design Code but following sustainability principles with great thermal insulation, heat recovery systems and air sourced heat pumps. This is all part of the long term commitment of the Estate to tackle climate crisis.
Mill Green Village shortlisted for the RICS Awards 2024
We are delighted to announce that Mill Green Village has been shortlisted for the East of England RICS Awards 2024 in the community benefit and residential categories.
Mill Green is a hamlet in central Hertfordshire, once unnoticed by most motorists speeding past the village along the A414 or A1000. Brooks Murray revitalised the hamlet, focussed around restoration of the Grade II Green Man pub. Beginning with extensive community engagement, we developed a complex planning application that received unanimous public support, remarkable within Hertfordshire’s Green Belt. This delivered 9 new homes, a sensitively restored listed pub, new public real gateway to the village green and community amenity space on the meadow, combining vernacular architecture with 21stC technology.
This is a beautiful, enduring rejuvenation of a small community.
To know more about the project click here.
Related links:
https://www.rics.org/training-events/rics-awards/uk-awards
Perth West planning approved
The Perth West Masterplan, prepared by BMA, was submitted in support of a Planning Permission in Principle for a mixed-use development to the west of Perth and was approved by by Perth & Kinross Council last week.
It provides the context of the comprehensive MU70 masterplan for the application site, incorporating the findings of various assessments to determine a land-use framework, informed through engagement with neighbouring landowners, consistent with the provisions of the Local Development Plan (LDP).
A robust delivery strategy has been produced which outlines how the project will be implemented, covering phasing, funding and timing of the proposals. An access strategy outlines the access and accessibility of Perth West. Open spaces, planting and biodiversity issues are addressed within this Masterplan, as well as movement, connectivity and scale.
The vision for development west of Perth is to integrate city-scale clean energy with new mobility infrastructure, modern urban logistics, progressive public transport and future street design to accelerate clean and inclusive growth. In doing so, the aim is to create new sustainable communities which are appropriately integrated with the surrounding area and to the city centre. The proposed urban form is illustrated in a number of ways, with supporting drawings, diagrams and sketches demonstrating the vision for the proposed character areas.
Perth West includes 25 hectares of land for commercial development where direct access to the A9 as well as core electricity infrastructure will create highly skilled job opportunities for Perth.
There are also plans for 1,500 energy-efficient homes set out in a 15-minute neighbourhood design, with electric vehicle and electric bike charging infrastructure, car sharing options, public transport and cycle paths.
Related articles:
https://www.scotsman.com/business/in-depth-major-milestone-reached-for-planned-perth-west-economic-powerhouse-development-4399720
Scotland homes: Perth housing and transport hub approved | The Herald (heraldscotland.com)
Perth West green light paves way for 1,000 new jobs | Scottish Construction Now
Learn more about Perth West:
https://www.perthwest.com/
Salisbury Square Restoration Continues
December 2021, Old Hatfield.
We submitted a planning application for Salisbury Square late last year. The proposals are based on traditional, local proportions and detailing, and are the result of years of work reflecting feedback given by the local communities. They seek to reinstate the old trajectory of Arm and Sword Lane with five townhouses, invigorate the Square and return the character of Old Hatfield lost in the latter parts of the twentieth century.
Goodmayes Two Storey Extension Approved
Following 9 months of pre application discussion and complex planning negotiation Brooks Murray have had approval for 6 flats in Goodmayes, East London. The proposal ties together an External Alterations application to reconstruct the second floor façade and a Prior Approval application under Class AB to innovatively rejuvenate and extend the existing dated terraced building, bringing both the internal accommodation and the street façade up to contemporary standards.

